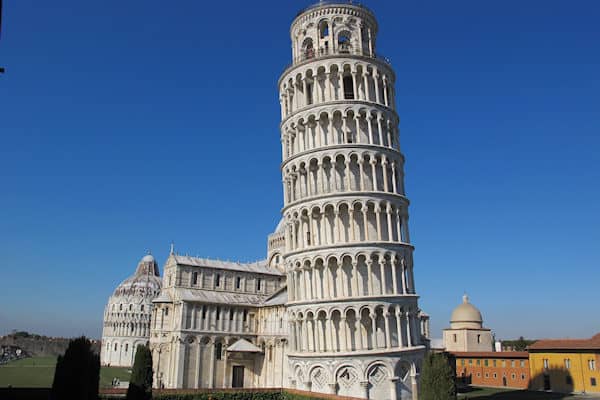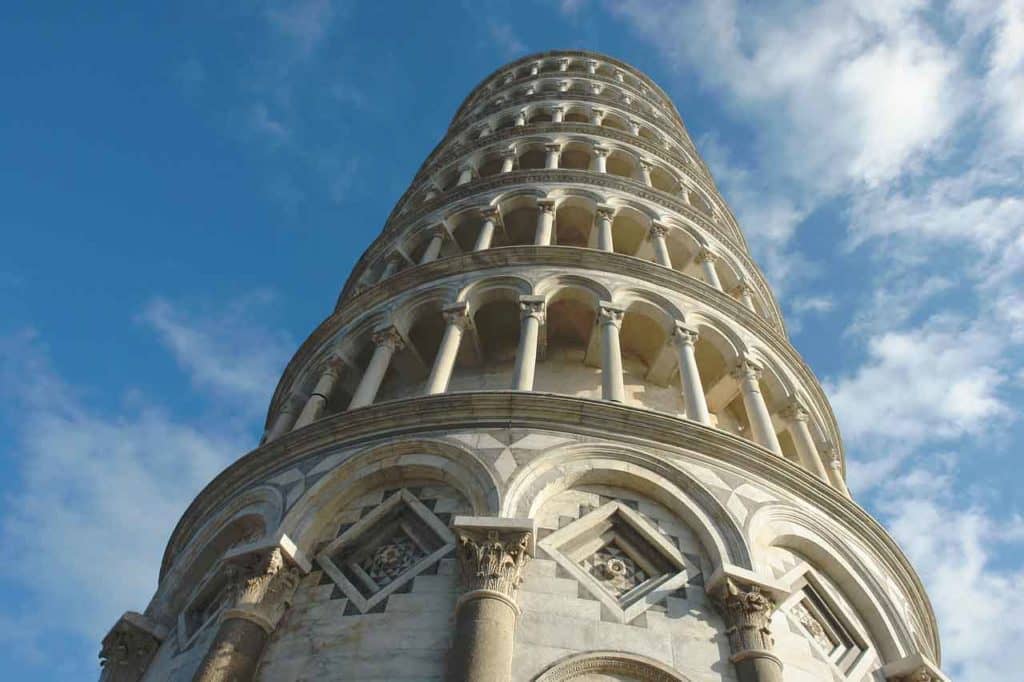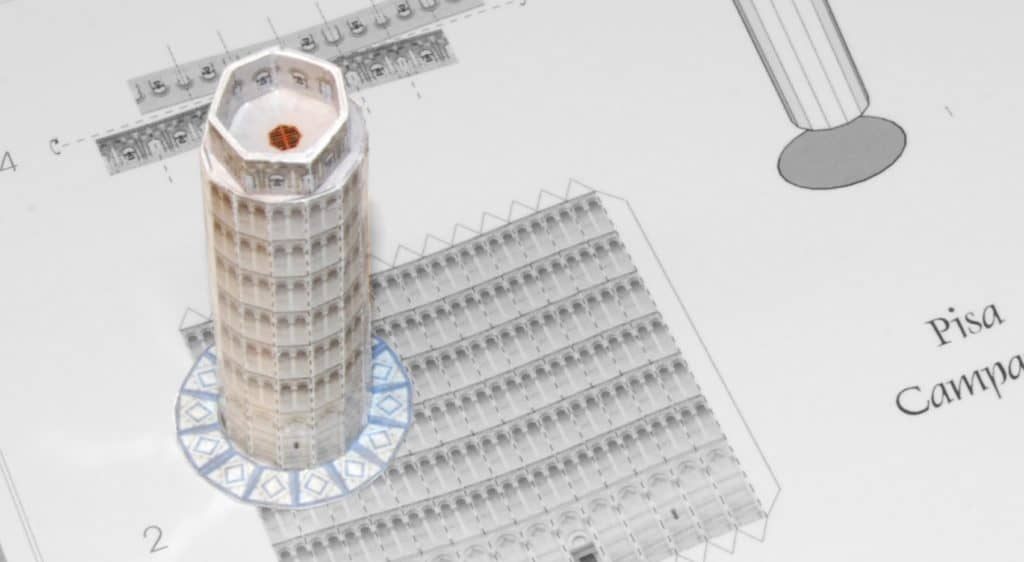Long live the Tower of Pisa!
The construction of the Leaning Tower of Pisa
Some studies attribute the design of the Tower to the Pisan architect Diotisalvi, while according to Vasarithe works were instead started by Bonanno Pisano.
The first phase of the work of the Tower of Pisa began in 1173 and was interrupted in the middle of the third floor, due to the subsidence of the land, consisting of clay.
The works resumed in 1275 under the guidance of Giovanni di Simone and Giovanni Pisano, with the construction of another three floors. In an attempt to straighten the Tower, these three floors were built with a slight incline opposite the slope. The bell tower was finally completed in the middle of the following century, with the addition of the belfry and the inauguration took place in 1372.


A few measures
The Tower of Pisa has become one of the most iconic symbols of Italy due to its inclination of about 3.9°. 58.38 meters high, it sinks just over a meter and a half into the ground. At the base it measures about 15 meters in diameter and weighs over 14 tons. The bell tower is hollow inside. A staircase of about 300 steps runs between the outer wall and an inner wall of the cylinder, from the base to the sixth ring, where it exits to the outside. Another smaller, spiral staircase leads to the belfry, where there are 7 bronze bells.



